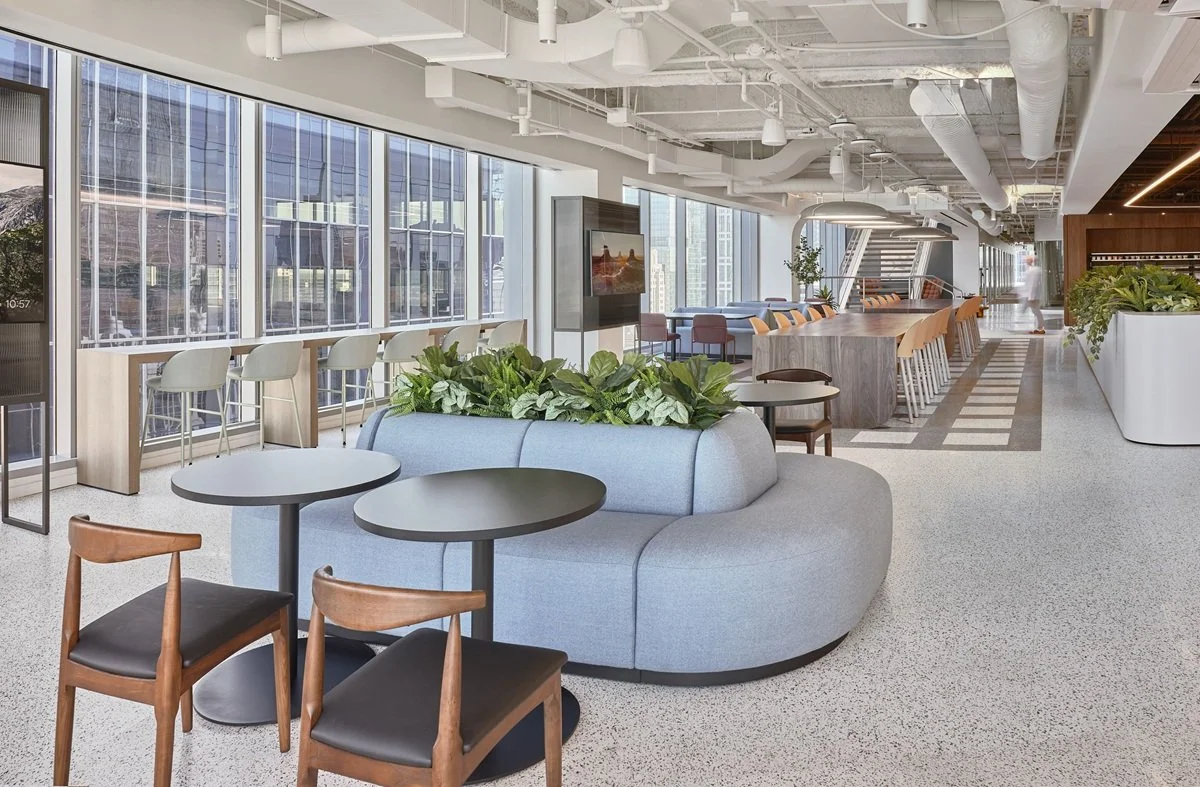Airport Lounges as Design Models: What Workplace Designers Can Learn
By Garrett Omvig
After a recent trip I found myself thinking about newly completed, high-end airport lounges, what draws people not only to want to be in them but to pay a premium for the experience, and how that might help our clients as they navigate their own workplace policies and design. As I researched some of these lounges, I found clear, repeatable themes that are directly applicable to workplace design.
Key design themes (and recommendations for workplaces)
Zoning & choice of setting: Lounges provide discrete areas for focused work, collaboration, dining, and relaxation; users can self‑select the right environment [5,6].
Recommendation: Define and size different types of work areas by anticipated tasks and occupancies; use clear visual and physical cues between them and develop policies that allow users the agency to choose the spaces that support them best.
Hospitality‑first operations: Visible staffing, concierge‑style help, and service can shape experience as much as layout or finishes [1,2].
Recommendation: Plan and budget for operational roles and embedded service protocols during design, rather than as an afterthought.
Amenities as draw factors: Food & beverage, wellness rooms, and family spaces are amenities that increase length of stay and enhance perceived value. [7,1].
Recommendation: Prioritize a set of high‑impact amenities aligned to user needs and program goals. Remember that convenience and intentionality can be considered amenities.
Sensory & material quality: Natural light, acoustic zoning, tactile finishes, and curated artwork elevate comfort and appeal [2,4].
Recommendation: Prioritize higher‑quality finishes and lighting to arrival and primary zones; design acoustic treatments to create discernible quiet pockets.
Identity & curated programming: Specific storytelling and curated art anchor memory and strengthen a sense of place [6,5].
Recommendation: Use a modest, coherent set of local cues (for example, artwork referencing regional landmarks, materials, or craft) and programming rather than broad, themed decor.
Journey, thresholds, & circulation: Short arrival sequences and framed pause points give users a moment to recompose after arriving; distributing functions reduces crowding and circulation bottlenecks [4,3].
Recommendation: Design entry thresholds and circulation flows that separate primary through‑paths from lingering areas; use vertical distribution or secondary routes to manage scale.
Flexibility & modularity: Movable furniture, reservable suites, and multi‑use dining let spaces adapt to changing needs [3,2].
Recommendation: Specify a core of flexible elements (stackable/dividable furniture, mobile partitions) and define how they'll be used — for example, a daytime training space that reconfigures into an afternoon social lounge.
Neurodiversity & sensory programming: Quiet booths, family/nursing rooms, and lively social hubs support a range of sensory needs [2,1].
Recommendation: Include quiet areas, wellness spaces, and lively hubs in the program. Having at least three distinct stimulation levels is becoming standard practice, though specific standards vary by project [6].
Operational data & optimization: Sensors and booking analytics can inform staffing, layout, and programming post‑occupancy [6].
Recommendation: Plan simple dashboards and sensor locations into infrastructure to enable ongoing optimization of space.
Practical takeaways for workplace design
Design the program first: decide the zones (quiet, social, dining, private) before picking materials, as function can drive the best finish choices.
Make arrival count: a framed view, short re‑composition spot, or brief threshold can change perception instantly.
Prioritize tech basics: numerous locations for power, easy-to-find charging, and uninterrupted wireless access.
Layer sound strategies: combine plantings, soft ceilings and materials to create genuinely quiet pockets.
Build flexibility: choose movable furniture and modular partitions so the space can shift with demand.
Use data: in larger spaces, occupancy sensors and booking systems can guide staffing and layout adjustments.
Program for diverse users: ensure calm, neutral, and lively settings to be accommodating to a wider range of people and work styles.
Conclusion
Airport lounges today are small‑scale experiments in hospitality, human behavior, and operational design. To incorporate their lessons into workplace design, make deliberate programmatic choices, remove operational friction through staffing and systems, and design arrival and material moments that invite people to stay. Use zoning and vertical distribution to manage scale, prioritize a small set of wellness/amenity offerings, and stage curated neighborhoods to create memorable visits. The result: a workplace people choose to return to because it feels purposeful, effortless to use, and materially compelling.
References
Travel + Leisure. “Chase Sapphire Lounge opens in Boston — what to know.” https://www.travelandleisure.com/chase-sapphire-lounge-opens-in-boston-what-to-know-7499233
Chase (press/guide). “Guide to the Chase Sapphire Lounge at Boston Logan.” https://www.chase.com
NerdWallet. “Chase Sapphire Lounge LaGuardia review.” https://www.nerdwallet.com/travel/learn/chase-sapphire-lounge-laguardia-review
CNN (CNN Underscored). “Delta One Lounge JFK review.” https://www.cnn.com/cnn-underscored/travel/delta-one-lounge-jfk-review
Allwork.Space. “What airport lounges can teach us about designing workplaces people desperately want to be in.” https://allwork.space/2025/06/what-airport-lounges-can-teach-us-about-designing-workplaces-people-desperately-want-to-be-in/
Gensler. “What the workplace can learn from airports.” https://www.gensler.com/blog/what-workplace-can-learn-from-airports
Condé Nast Traveler / Yahoo Lifestyle. “Airport Lounges Are Sexy Again - If You Can Get In.” https://www.yahoo.com/lifestyle/articles/airport-lounges-sexy-again-130000067.html

