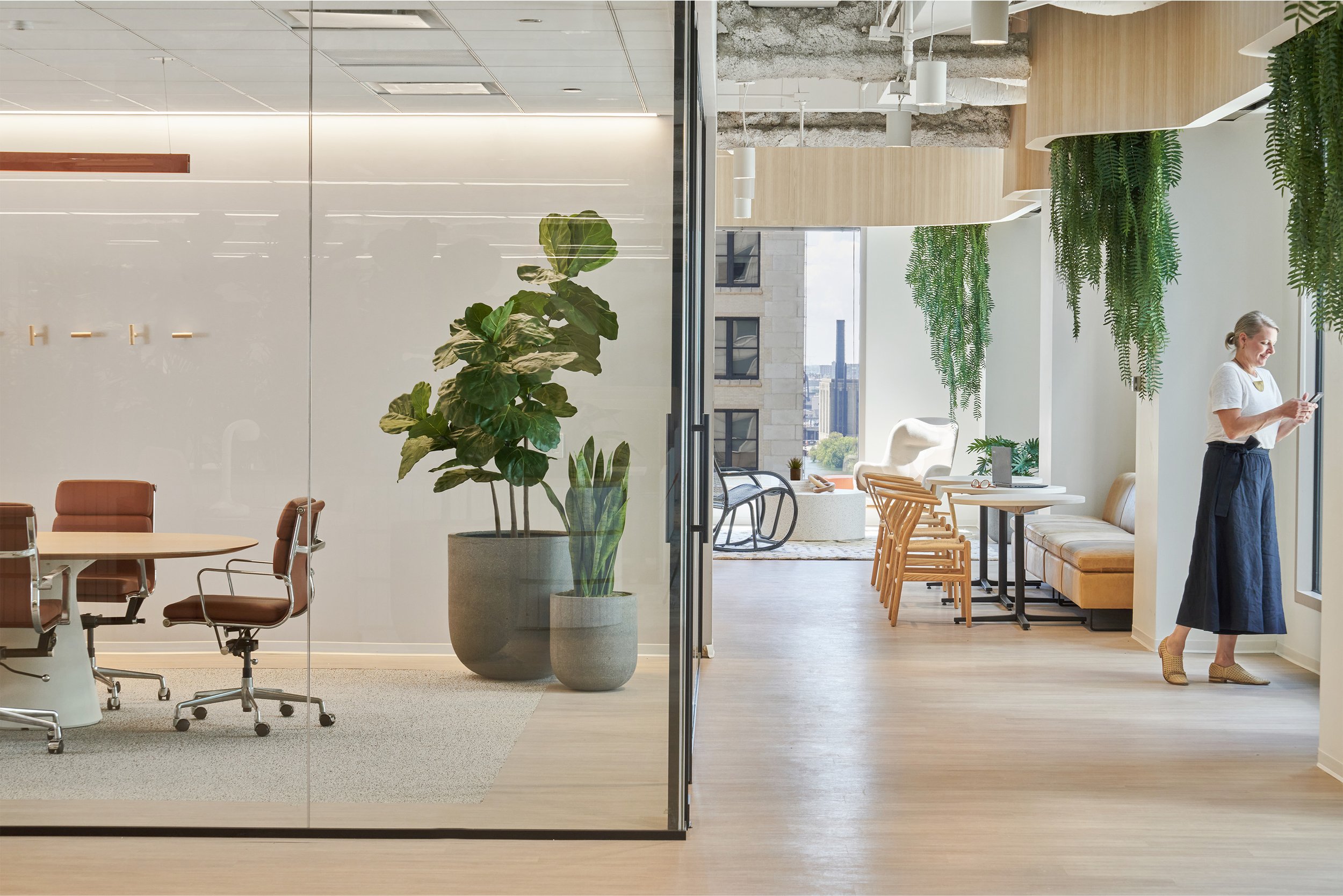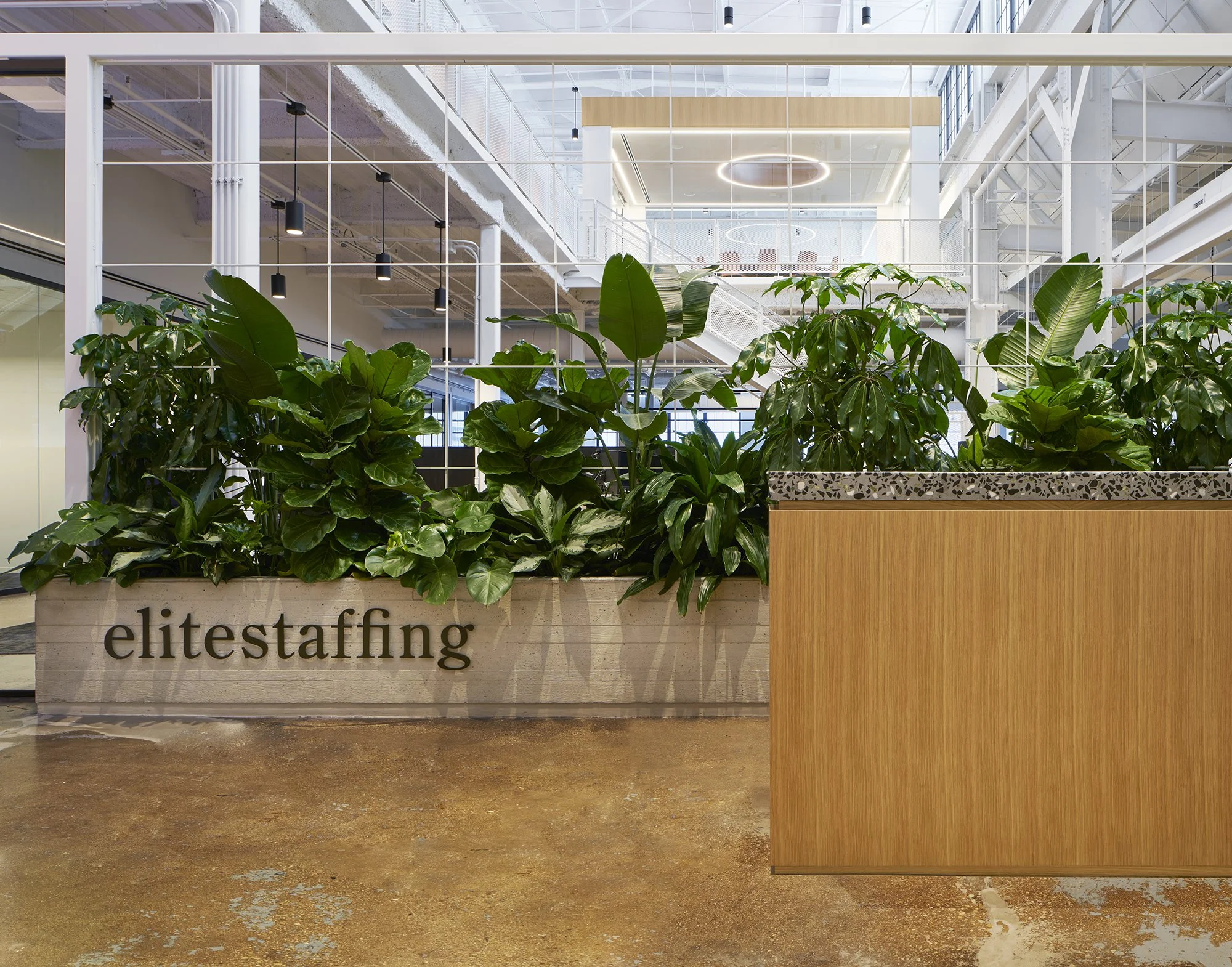Biophilic Workplace Design
By Jason Hall and Garrett Omvig
Light, plants, a curve in the right place — small interventions that change how a space supports people. Biophilic design is more than pretty foliage and wooden surfaces; it’s a way to remake workplaces so people feel calmer, focus better, and enjoy being at work. Here’s how Charlie Greene Studio thinks about it, how we’ve applied it in three of our projects, and how you can consider bringing the same principles into your office.
What we mean:
Biophilic design connects people with nature through elements like daylight, views, natural materials, plants and spatial variety. For offices, that connection translates to higher comfort, less stress, and better concentration.
Why it works:
People feel better and work better when places bring the outdoors inside. Daylight, views, natural materials, plants, and nature-like sights all help in simple, proven ways (Nieuwenhuis et al., 2014; Terrapin Bright Green, 2014).
Why that happens:
Less stress: Looking at plants, natural materials, or a view outside and being in daylight lowers stress hormones and makes spaces feel calmer (Nieuwenhuis et al., 2014; Barbiero & Berto, 2021).
Better focus: Gentle, interesting things from nature— such as plants or a view out the window—give the mind a break after hard thinking, helping attention and concentration recover (Aristizabal et al., 2021).
Calmer senses: Natural sounds, textures, smells, and light give steady, predictable stimulation that is not overwhelming; this supports steady mood and clearer thinking (Aristizabal et al., 2021).
More control and choice: Letting people change light, reduce noise, or pick where to sit helps them match the space to the task and to how they feel, which raises comfort, satisfaction, and productivity (Terrapin Bright Green, 2014).
These low‑risk strategies can be widely applied in offices and have been shown to improve well‑being and performance.
What we’ve done:
Prioritize natural light and clear sightlines to outdoors
Control glare, providing users with controllable task lighting
Place plants at logical thresholds: reception, meeting-room perimeters, café edges — with a maintenance plan.
Use natural materials and tactile textures: wood, stone, cork, woven textiles.
Use organic shapes and soft geometry, if appropriate to project. Curved partitions, rounded lounges that feel human scale.
Pair open areas with small quiet nooks for focused work or private chats.
Design for two complementary spatial needs: the desire for openness and visibility (prospect) and the desire for privacy (refuge).
Create large teaming areas in proximity to small, enclosed retreats. People like both, and user choice is key to workplace satisfaction.
Measure impact: short employee surveys, walk-through observations, and simple occupancy counts may tell you what’s changing and help users feel part of the process.
CGS projects and the story behind them:
Ryan Specialty
CGS leaned into expansive views and generous daylight by adding a continuous wood-finished planter behind a long café banquette. The planter defines the café, softens sound, and gives a living focal point that invites people to linger. A terrazzo-clad under-stair planter and endpoint planters at workstations help desks gain a sightline to greenery. To learn more about the project click here.
222 W Adams
For a spec suite where first impressions matter, CGS used an undulating ribbon of wood and greenery to guide visitors from elevator, through reception, to café. The ribbon isn’t just pretty: it creates a path, frames views, and encourages movement. Finishes inspired by nature (stone-look counters, wood-look resilient flooring, laminate cabinetry) keep the palette warm without overburdening the budget. Click here to see more.
Elite Staffing
Here daylight was generous but needed choreography. CGS created a semi-enclosed conference room with a portal cutout to soften glare. A cast-concrete planter with lush greenery screens corridor views for privacy while hinting at the light-filled office beyond. Upstairs, a social lounge and café—furnished with wood, planters, and rich textiles—sit beneath a vaulted warehouse ceiling awash in natural light. View the full project here.
Why this matters:
Good design influence behaviors, almost sneakily. Biophilic strategies don’t just make offices look nicer; they change how people move, meet and feel. And if employees feel better, productivity is likely to follow. If you want your office to serve people, it’s worth considering biophilic design strategies for your workplace.



