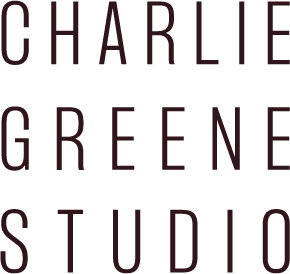The Chicago headquarters for Monroe Capital integrates thoughtful planning and a deep understanding of the company’s evolving needs. Through detailed programming exercises and an exploration of new ways of working, teaming, and socialization, the design anticipates the company’s historic growth while reducing overall square footage. Gathering is prioritized and celebrated with the addition of a connecting stair between reception and a large café space on the floor below. The visitor experience is hospitality-driven, warm, and welcoming. Technology is seamlessly integrated, ensuring the space is user-friendly and efficient.
The overall design approach is inspired by a client statement during the early days of the project: “Clients come to Monroe Capital because of the surety of our execution.” This theme of confidence and certainty is woven throughout the space, symbolizing reliability through repetition, transparency, and ease of use.
location:
Chicago, IL
Size:
40,000 sf
Completion Date:
2025
General Contractor:
Redmond Construction
Client rep:
Lumen
furniture dealer:
Henricksen
photographer:
Ross Floyd













