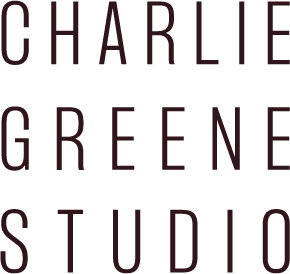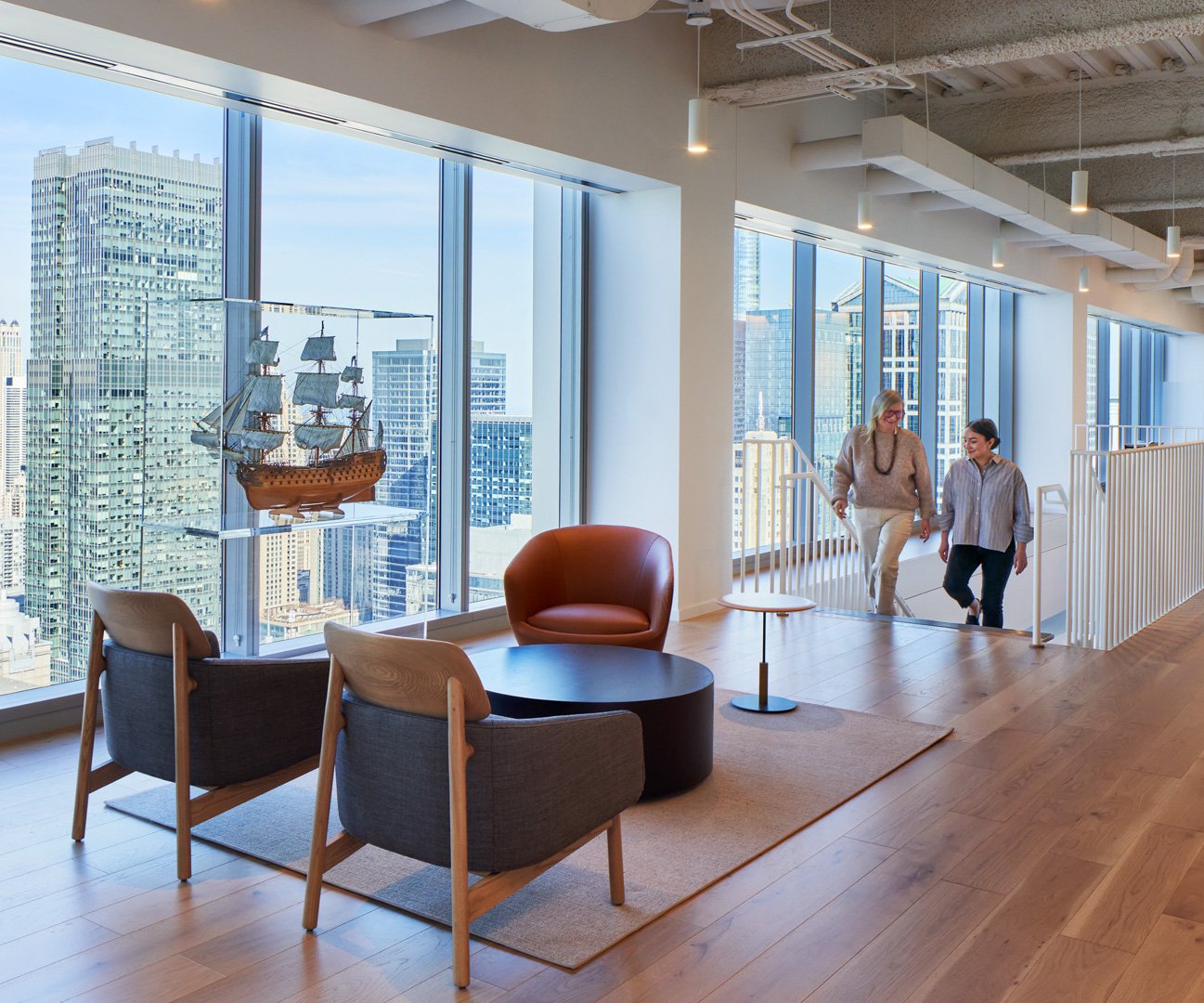Project Spotlight - Ryan Specialty Headquarters
“You have always to keep in mind the constant movement of the sea… which creates entirely different interactions between people and their environment.” – John Pawson
“The pessimist complains about the wind; the optimist expects it to change; the realist adjusts the sails.” –William Arthur Ward
In 2023, the CGS design team embarked on a transformative journey with Ryan Specialty, an international specialty insurance firm that provides innovative solutions for brokers, agents, and insurance carriers. For the firm’s new 40,000 square foot Chicago headquarters, Ryan Specialty’s executive leadership team agreed that a fully hybrid approach to workplace would satisfy the needs of their current teams while also looking to the future. After working with the Colliers Workplace Advisory to set the overall playbook for workplace strategy, Ryan Specialty tasked CGS with creating a workplace that would provide experiences and resources to draw employees together and make the office a relevant destination.
The design team took cues from Ryan Specialty’s collection of intricate models of sailing vessels to develop an overall metaphor for the workplace experience. Since every member of a sailing team contributes to the success of the sail, this metaphor also speaks to Ryan Specialty’s team dynamic. Efficient planning, soft curves, and a minimal material palette all support the design story. Subtle gestures to direct views to Lake Michigan are also nods to the concept.
Special spaces like a reception-adjacent conference room with robust technology and a custom table design to ensure digital equity, a Board Room with a thoughtful approach to acoustics and hospitality and a custom table seating 26, and a connecting stair with a large café close by all create impactful experiences to draw people to the office and support their work in new ways. The use of plants throughout the space injects a healthy dose of biophilia, which is proven to improve wellbeing at work. And an innovative approach to lighting creates a pleasing glow at any time of day while reducing visual clutter.
Flexibility is key to the success of any hybrid environment. All spaces at Ryan Specialty, including workstations, offices, and conference rooms are equipped with scheduling devices. The hard architecture of the space is planned on a module so that if changes need to be made at a later date, the impact is minimal. Workstations are made of moveable, height adjustable desks against a fixed spline so the desks can be easily reconfigured if needs change. Instead of building phone booths, the team opted for a caster-based solution that can also be moved. And long alleys of lockers, closets, and other shared resources allow for users to stash their personal items while keeping the work areas light and generous.
The efficiency of planning and the implementation of the hybrid model with a 2:1 sharing ratio allowed Ryan Specialty to reduce overall square footage by 30% while offering a more appropriate mix of programmatic elements that support the work being done at the office. For example, the new space more than doubles the amount of collaborative seating from their previous space.
Thanks to the commitment of the whole team, specifically the expert oversight of Lumen Workplace and Skender Construction, the completed space was delivered in 19 weeks, start to finish. Says Jeff Sainsbury, VP of Real Estate and Facilities, “It has been an amazing experience working with the team at Charlie Greene Studio. They have been consummate professionals, patient while still moving things forward, exceptional at taking our vision and applying their expertise, all while being humble advisors along the way.”


